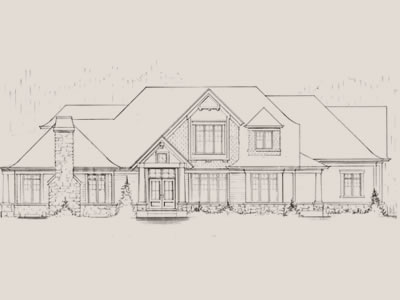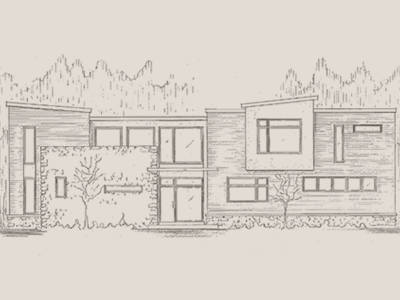Custom Home Design
 French Country Elegance
French Country Elegance
French Country Architecture
Approximately 3,400 square feet
Energy Star
4 bedrooms
3.5 baths
This house plan architecture exudes a warm and inviting feel that mixes the formal with the informal, the old with the new and is reminiscent of French Country chateaus. The steeped roof lines with flared eaves details are a distinctive characteristic of this style as are the mix of stone and wood siding on the exterior and divided window panes. Quality exterior finishes include Kolbe and Kolbe Heritage series Energy Star windows and solid douglas fir exterior doors with multi-point locking systems, Maibec/Fraser wood siding, stone and lifetime shingles.
The main floor welcomes guests with a two storey grand Foyer. From the Foyer, entrance to the cathedral Great Room or to the elegant Dining Room marked by decorative columns is possible. The large kitchen at the rear of the home features an oversized island with breakfast bar and separate Breakfast Room. The sliding glass doors from the Breakfast lead to a covered porch, perfect for dining al fresco. Enabling efficiency in the kitchen and supporting entertainment needs are a Butler’s Servery and walk-in Pantry. The Den is privately tucked into the front of the home and the double French doors to the covered porch provide separate access. Completing the main floor is the Powder Room, large Laundry Room which may also serve as a Mud Room and access to the double car Garage. Interior finishes to include custom cabinetry by Barzotti Woodworking, hardwood floors, cork tiles, granite countertops, spark ignition gas fireplace, elegant trim mouldings, select plumbing fixtures including dual flush toilets, Safe n’ Sound interior doors, heated Ensuite floors, central vacuum, drain water heat recovery, heat recovery ventilator, Energy Star qualified high-efficiency furnace and air conditioner, Electrobreeze air filter, flow through humidifier and Energy Star qualified Broan fans, alarm system, pre-wiring for sound system.
View Main Floor Plan
The second floor provides for a private Masters wing. The oversized Master Bedroom features a walk-in closet and Ensuite with private toilet area. The remainder of the second floor boasts 3 generously sized Bedrooms each with Ensuite privileges. This is an Energy Star Home…learn more
View Second Floor Plan
 French Country
French Country
Approximately 4,000 square feet
4 bedrooms
3.5 bathrooms
This house plan architecture exudes a warm and inviting feel that mixes the formal with the informal, the old with the new and is reminiscent of French Country estates.The tall second storey window and divided panes are a distinctive characteristic of this style as are the mix of stone and wood siding on the exterior and the steeped roof lines.
The main floor welcomes guests with a two storey grand Foyer. From the Foyer, entrance to the cathedral Great Room featuring two sets of double French doors or to the elegant Dining Room marked by decorative columns is possible. The large kitchen at the rear of the home features an oversized island with breakfast bar and separate Breakfast Room. The sliding glass doors from the Breakfast lead to a covered porch, perfect for dining al fresco. Enabling efficiency in the kitchen and supporting entertainment needs are a Butler’s Servery and walk-in Pantry. The Den is privately tucked into the front of the home and the double French doors to the covered porch provide separate access. Completing the main floor is the Powder Room and large Laundry Room which may also serve as a Mud Room.
View Main Floor Plan
The second floor boasts 4 bedrooms each with Ensuite privileges. The oversized Master Bedroom provides a sitting area, WIC and private toilet area. Each of the remaining 3 bedrooms are generously sized.
View Second Floor Plan
 English Country
English Country
Approximately 3,500 square feet
3 bedrooms
3.5 bathrooms
The main floor welcomes you with a tower Foyer and main staircase. The Great Room runs the depth of the home and provides two sets of double French doors each taking you to a covered porch to integrate indoor and outdoor entertaining and enjoyment. The large kitchen is designed with an oversized island and breakfast bar. A walk-in pantry provides utility to the kitchen dynamics. The generously sized open concept Dining Room is delineated by columns and flanked by a Library/Sitting room, ideal for enjoying aperitifs, dessert, and quiet conversation. The main floor is completed by a walk through Mud/Laundry Room to the garage and Powder Room.
View Main Floor Plan
On the second floor the Master Bedroom and Ensuite run the depth of the home. The Ensuite features an elegant double door entrance framing the tub area. His and hers WICs create separation between the sleeping area and Ensuite. Two additional large bedrooms are accommodated with WICs and Ensuite privileges. Completing the second floor is a large loft area, suited equally as a retreat, play area or study area.
View Second Floor Plan
 Modern
Modern
Approximately 4,000 square feet
3 bedrooms
3.5 bathrooms
Modern architecture gives highest consideration to sustainability and integration of indoors and outdoors. The focus of this design is the courtyard space, private, central and uniquely positioned to integrate nature into the interior of this home. The use of natural elements, wood and stone along with large windows bring these elements inside to create an oneness with nature.
The front entrance opens to a glass hallway from which the front stone breezeway can be seen as well as the courtyard. The front hallway connects two separate spaces on either side of the courtyard. The spacious Great Room features a floor to ceiling, wall to wall, door and window treatment allowing access to the courtyard and Dining Room beyond. The Great Room is warmed by a large stone fireplace and includes a secluded wet bar. The Dining Room also features a floor to ceiling, wall to wall, door and window treatment into the courtyard. It is flanked by a unique kitchen which shares the exterior wood and stone as interior finish. Separating the work area of the kitchen from the Dining Room is an oversized island with breakfast bar. Completing the main floor is the Powder Room and large Mud Room and Laundry area featuring wall to wall cabinets and built-in bench with access to the garage.
View Main Floor Plan
Simple efficient space planning continues on the second floor. The ‘bridge’ connects the Master Bedroom with the second wing. The private Master wing features his and her WICs, stone fireplace and Ensuite. In keeping with the other principal rooms the Master Bedroom features a full wall of glass with access to a metal catwalk to enjoy the courtyard below and provide access to the second wing. Similarly the Loft space and Bedroom 2 feature the wall of glass and access to the catwalk. The spacious Bedroom 2 includes a WIC and Ensuite. Bedroom 3 is similarly sized and features a stone volume that seamlessly flows from the interior to the exterior. Bedroom 3 also includes a WIC and Ensuite. The centrally located Study space provides the perfect location to lounge or space for a home office.
View Second Floor Plan
 Cape Cod
Cape Cod
Approximately 3,450 square feet
4 bedrooms
3.5 bathrooms
This graceful Cape Cod features a classic brick and cedar shake exterior. The steeply sloped gable roof with dormer windows is characteristic of this style. The large front porch is welcoming and provides a place for leisure
The front entrance features a U-shaped stair case and has a direct view of the double-sided fireplace. Decorative columns provide a formal entry to the den. The rear of the home is open concept providing space for a large Kitchen with an island, Breakfast, Great Room and Dining Room. The grand stone fireplace is centrally located for enjoyment by all areas and in keeping with traditional Cape Cod design. The main floor is completed by a Powder Room, Laundry Room, and access to the garage.
View Main Floor Plan
The second floor features four generously sized bedrooms each with walk-in closets. The Master Bedroom showcases a double sided fireplace and spacious Ensuite with toilet privacy. From the second floor landing the entry below may be viewed. Bedroom 4 benefits from its own separate Bathroom.
View Second Floor Plan
